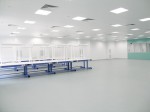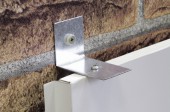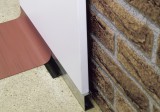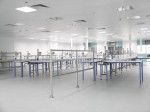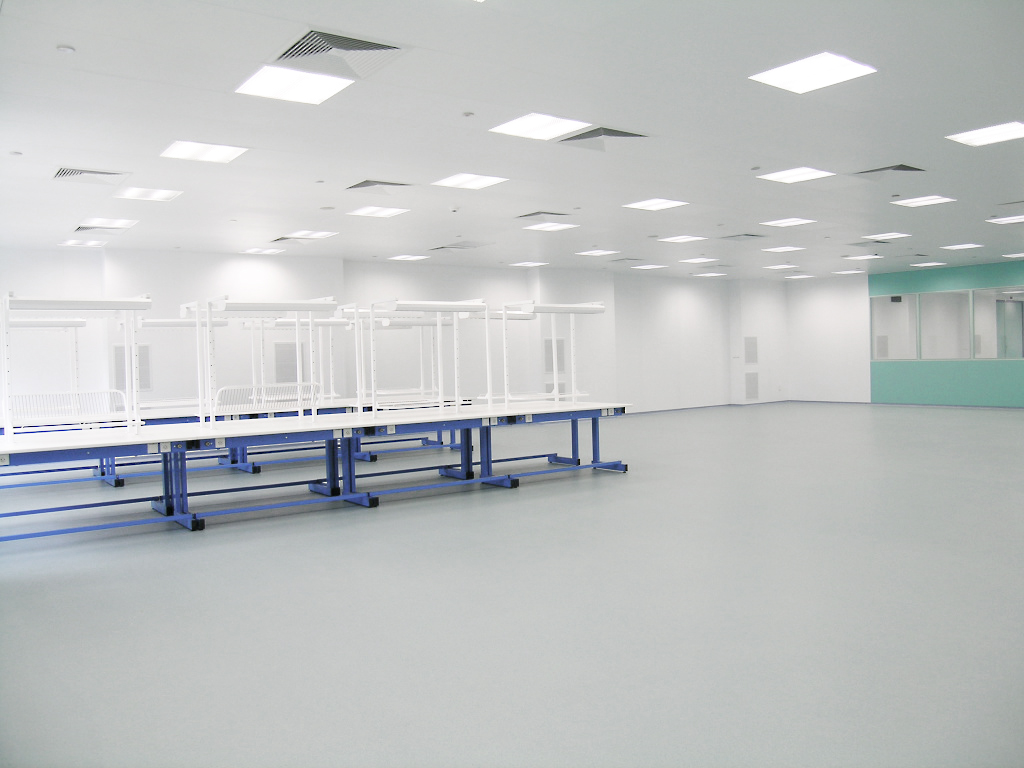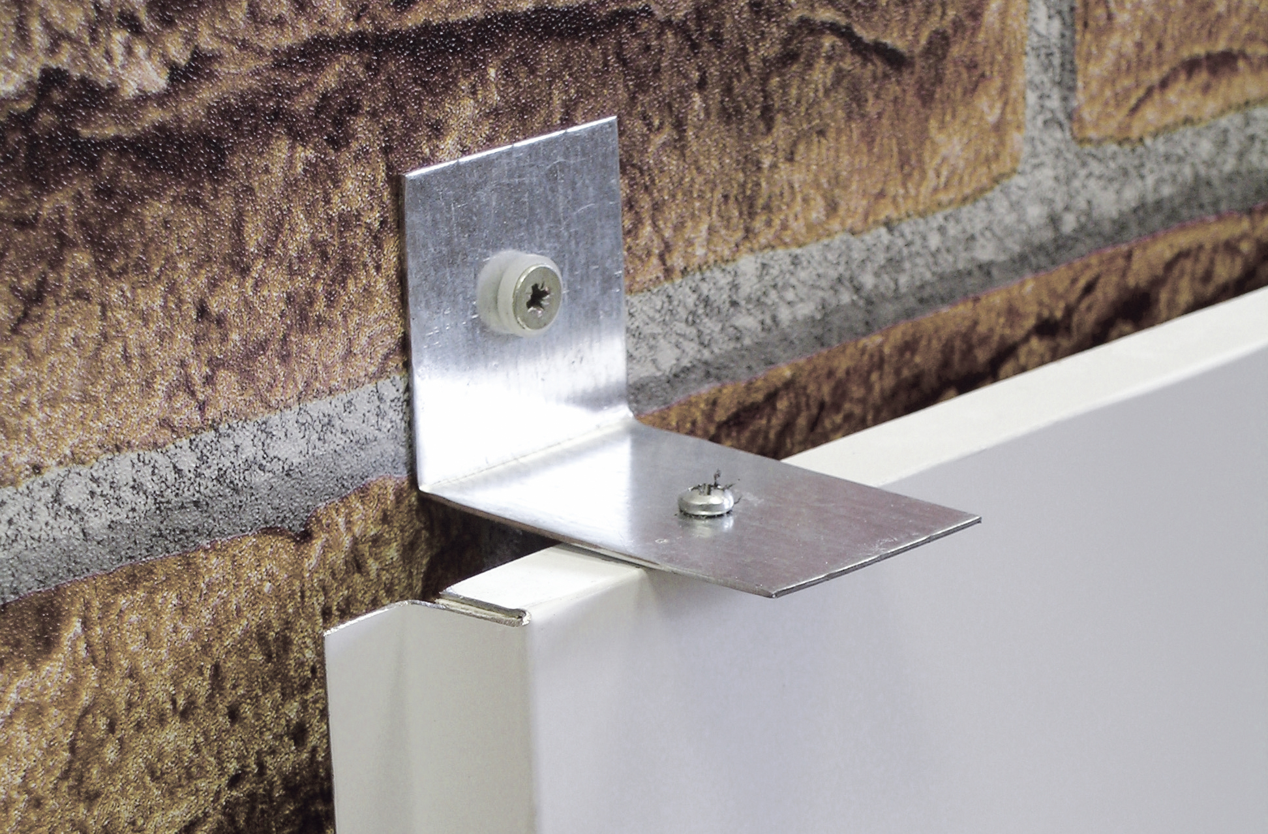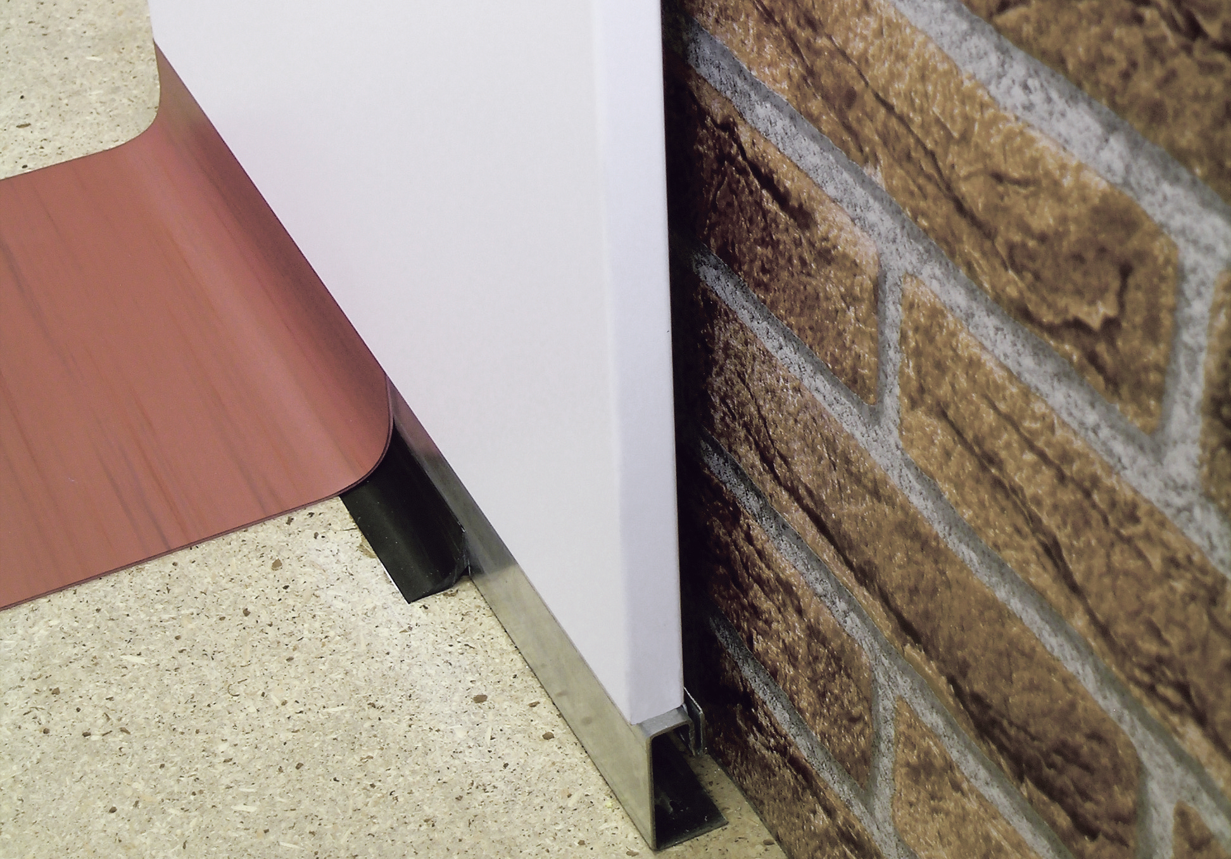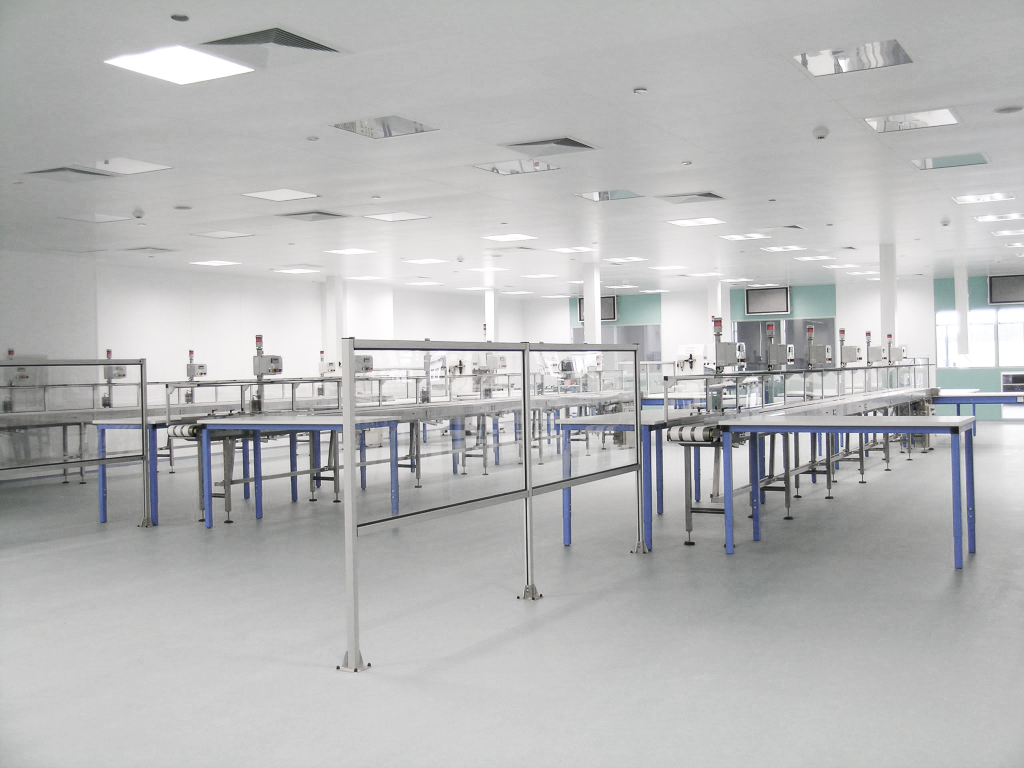E-katalogue
Cladding panels 102.03
With the system of partition panels, a cladding panel represents one of the basic elements to construct clean workplaces and areas with maximum safety, sterility, hygiene, easy maintenance and sanitation.
It is used for the cladding of existing walls of a building. Its advantage is its simplicity, quick assembly and disassembly, price, and reduced thickness.
The panel consists of just one facing, which is visible, and a glued-in plasterboard, thickness 12.5 mm.
TECHNICAL DATA
| Panel type |
|---|
| basic partition panel |
| Anchoring method |
|---|
| 1 Panel with auxiliary anchoring and reinforcing profiles (supporting frame) |
| 2 Panel with bottom guide profile, glued directly onto the wall (panel is glued directly on the wall) |
| Plasterboard panel only |
| Panel width W |
|---|
| 1190 mm |
| 560 mm |
| W - width in mm according to dimensional range 560 mm, 1190 mm. It is possible to order atypical panel dimensions: min. dimension 300 mm, max. dimension 1190 mm. |
| Panel height H |
|---|
| 2550 mm |
| 3000 mm |
| Panel height 2550 and 3000 mm. Max. dimension 3000 mm. Atypical panels may be produced with a height up to 3500 mm. Panels of different width must be made as atypical (max. panel width is 1190 mm). |
| Ending on the side |
|---|
| groove-pen(left design) |
| pen-groove (right design) |
| Facing hue and material |
|---|
| galvanized metal sheet, hue RAL 9002 |
| galvanized metal sheet, hue RAL 9016 |
| Stainless steel AISI 304 |
| powder coating (Komaxit), hue RAL |
| Atypical design |
|---|
| Type design |
| Atypical design |
| Type design 0 - Unique specification out of offered versions Atypical design Q - atypical design that cannot be uniquely specified by a code |





